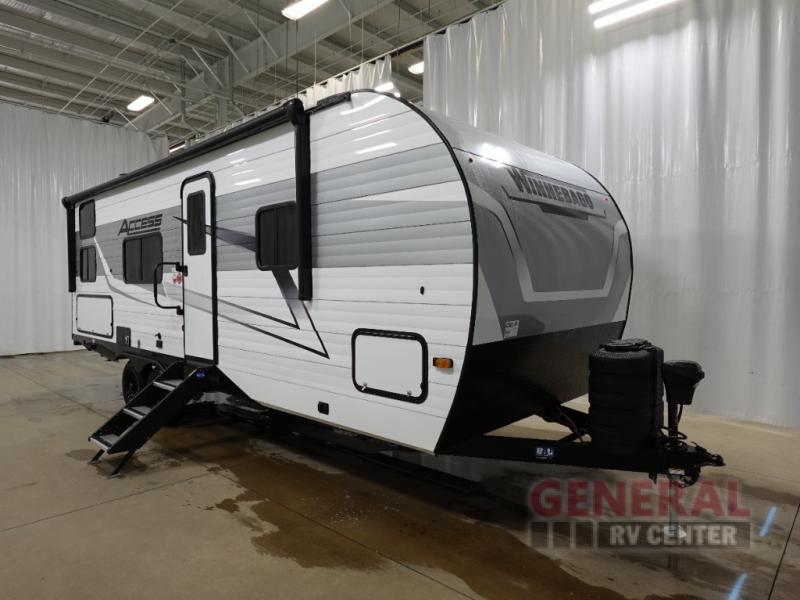
Model photos provided by the dealer.
Dealer Description: New 2024 Winnebago Industries Towables Access 26BH
Winnebago Industries Towables Access travel trailer 26BH highlights:
- Set of 32" x 74" Bunks
- Jack Knife Sofa
- Private Front Bedroom
- Pass-Through Storage
- Exterior Kitchen
Your family of eight will enjoy camping in this Access camper. You will have the choice of cooking both inside and out with the accessible outdoor kitchen featuring a pull-out griddle, 1.6 cu. ft. refrigerator and handy pull-out 11.75" x 20" drawer for cooking utensils, hot pads, etc. On the inside, a three burner cooktop makes whipping up family meals a breeze and there is a 10.3 cu. ft. refrigerator as well. For sleeping, your family will find comfort in a set of 32" x 74" bunks, a booth dinette that can also be transformed into sleeping for two at night, plus the jack knife sofa and private bedroom which features a queen bed up front. Storage is abundant and can be found throughout in overhead cabinets, bedside wardrobes, and under the queen bed. On the exterior, you will also find a convenient exterior pass through storage compartment for lawn chairs, outdoor games, fishing poles, etc.
With any Winnebago Access travel trailer you will find thoughtful, clean, and contemporary designs filled with premium features that all have come to expect on any Winnebago towable. The powered stabilizer jacks make setting up camp easy with just the touch of a single button. You will appreciate the stylish exterior front profile and thicker sidewall metal for greater aerodynamics plus strength and durability. With a fully enclosed underbelly you can extend your camping season into the colder months, and the 12 volt tank pad heaters will keep you from having frozen pipes. On the inside, a porcelain toilet, larger skylights for more natural lighting, abundant storage, and spacious living areas make every camping trip more enjoyable. And, the 200 watt solar power reduces the need for shore power which makes it easy to go off-grid. Make your choice today and Access your next adventure!

2024 Access
$35,634
Contact Dealer

More Details From Winnebago
Floorplan
26BH

Specifications
Specifications
Description
Explore Similar Models
Contact Dealer
Let us help you find the one.
Our Shopping Concierge team has knowlege about national inventory and in-transit models to inform your search. We'll help you to find the right RV and dealer to fit your unique needs.