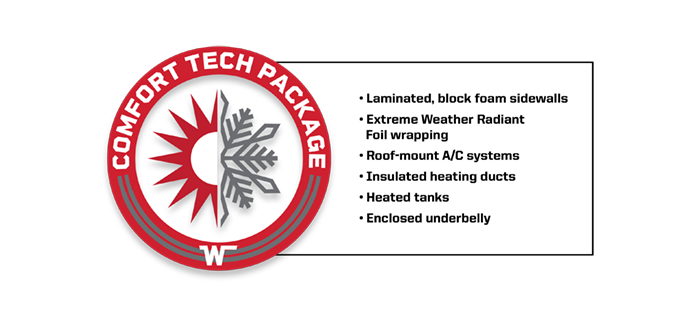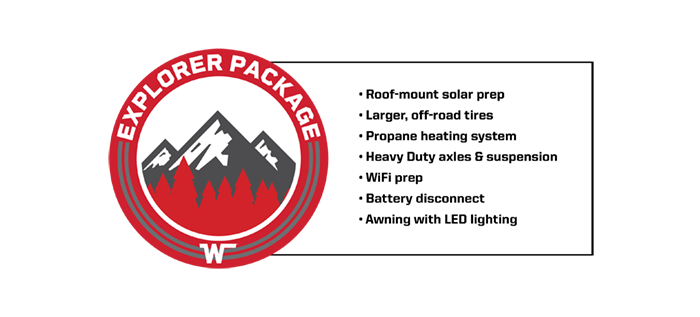
Model photos provided by the dealer.
Dealer Description: COMPOSITE CONSTRUCTION TWO REAR OPENING DOORS ELECTRIC JACKS OFF ROAD SUSPENSION

2023 HIKE 100
H1316FB
ID#22-191N
$19,998
Modal Heading Placeholder
Lorem ipsum text here
Miller's RV
Flying W Service Excellence Dealer
Distance:
Contact Dealer
Inventory is managed by a third party and subject to change. Please contact your local dealer for exact pricing and availability.

More Details From Winnebago
Floorplan
H1316FB
Front galley and wet bathroom floorplan with east to west queen bed, a loft bed, and an exterior kitchen.

Sleeps
3
Length
15'11"
Specifications
Specifications
Description
Front galley and wet bathroom floorplan with east to west queen bed, a loft bed, and an exterior kitchen.
head
body
Explore Similar Models
Contact Dealer
Let us help you find the one.
Our Shopping Concierge team has knowlege about national inventory and in-transit models to inform your search. We'll help you to find the right RV and dealer to fit your unique needs.

